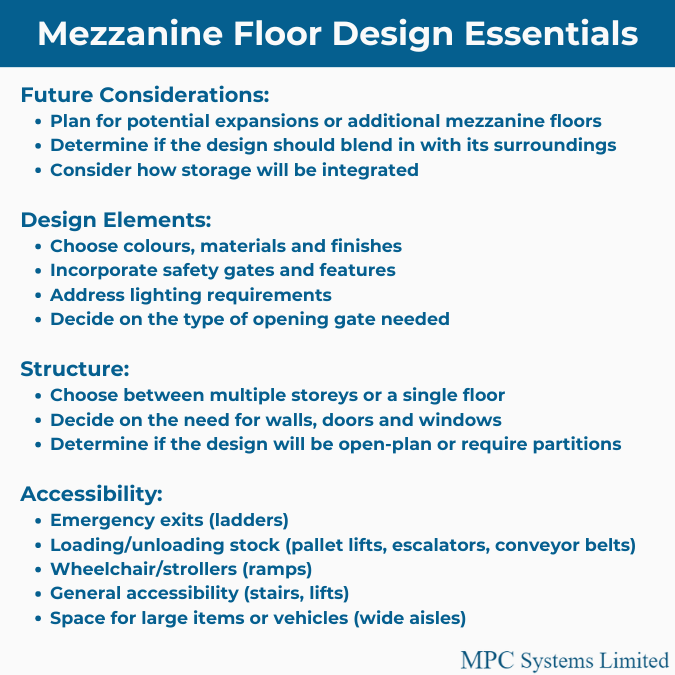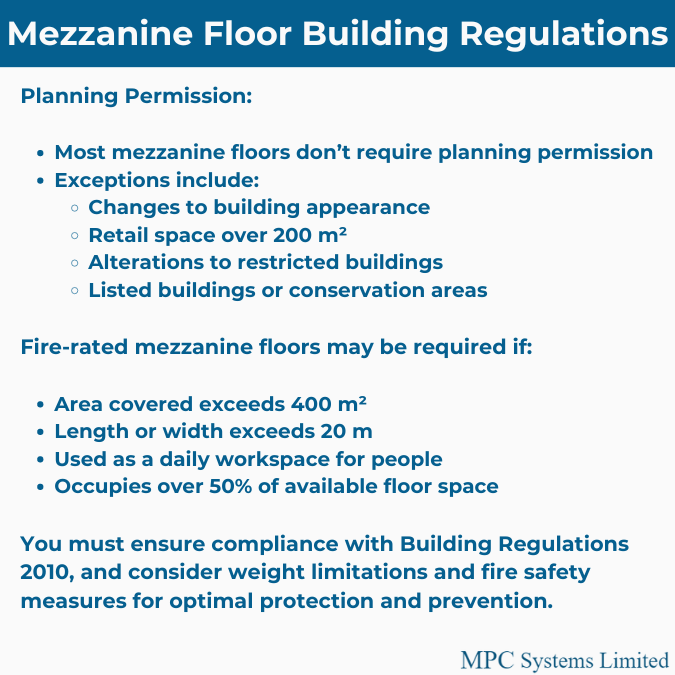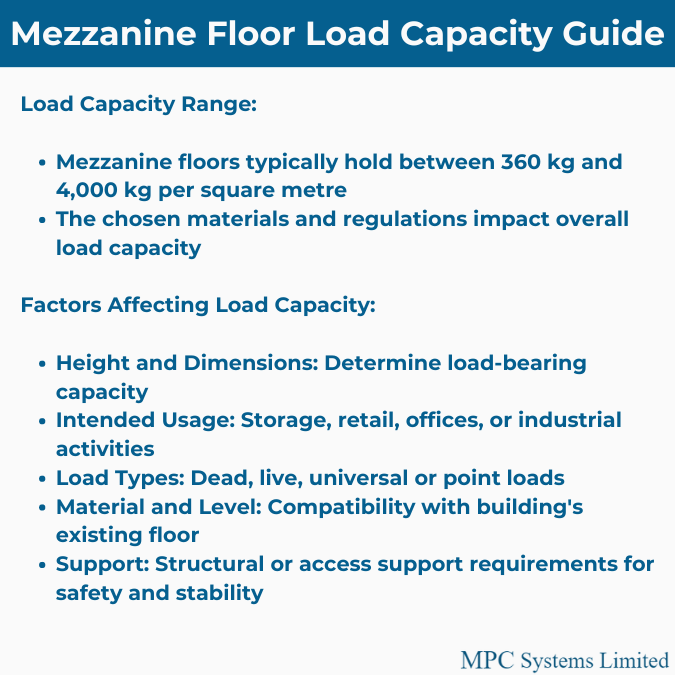Before you even think about your mezzanine floor design, you must consider how the process will affect you. For example, how much will it cost, will you require accessibility and can it efficiently stock your products?
Rest assured, this article will tell you everything to consider when planning your mezzanine floor design, from cost to load capacity, regulations to installation.
1. Mezzanine Floor Cost

The most important consideration is the cost. For example, what is your budget when designing and installing a mezzanine floor, and are you partaking in other renovations? Many of our services go hand-in-hand, for example, a mezzanine floor with storage and racking or partitioning. So, is it possible to use the same provider and ask for a discount?
In addition, the size massively affects the overall mezzanine floor cost. While a domestic one costs just £9,500 on average, an industrial or commercial one sized 25 m2 to 200 m2 costs between £4,850 and £15,100. Of course, this depends on the distributor, which may even factor in:
- Cleaning
- Maintenance
- Repairs
- Servicing
- Warranties
Overall, it’s important to have your measurements correct, preferably taken by a professional. After you’ve taken them, you can then plan the size you want the mezzanine floor to be. You should consider:
- Can you save money by getting a bigger product in the initial project?
- Do you need it to span across the whole room or just a small portion?
- How much will it cost for a bigger size?
- Will you require another mezzanine floor in the future?
2. Mezzanine Floor Design

Say you have the exact measurements noted and you’ve found the perfect location—what will your mezzanine floor design look like? For example:
- Are there specific materials and finishes required?
- Are you considering another mezzanine floor or an expansion in the future?
- Do you need it to blend in with its surroundings?
- Do you need safety gates and features?
- How much lighting will you need (if any)?
- How will your storage integrate with it?
- What colours are you considering?
- What type of opening gate, if any, will be necessary?
- Will it have multiple storeys or be a single floor?
- Will it need walls, doors and windows/open-plan or require partitions?
Lastly, do you need to consider accessibility? If not for your employees, but clients, customers and guests, or even your stock and vehicles? This includes:
- Ladders for emergency exits
- Pallet lifts, escalators or conveyor belts for loading and unloading stock
- Ramps for wheelchairs and strollers
- Stairs for general accessibility
- Traditional lifts and escalators
- Wide aisles when moving large items, such as forklifts
3. Mezzanine Floor Installation

Now that you have an in-depth understanding of what goes into a mezzanine floor and what yours may look like, it’s time to consider the installation process.
Our projects are typically completed within 12 weeks. However, bigger projects with revisions take longer to construct, whereas smaller products may take a fraction of the time. In addition, it takes a few days to weeks for mezzanine floor installation. This includes:
- Site preparation
- Process briefing
- Logistics
- Installation
- Quality checks
- Usage briefing
If you need your mezzanine floor quickly, we recommend giving one person of contact from each company and investing in our turnkey service. This will ensure your product is ready for the exact date you need it, reducing loss of operation.
4. Mezzanine Floor Building Regulations

From planning permission to safety, there are many mezzanine floor building regulations to consider. While we aim to manufacture your product as quickly as possible, we must comply with the standards, such as the Building Regulations 2010.
Most mezzanine floors don’t require formal planning permission from a local authority. However, you may need it if the mezzanine floor:
- Changes the appearance of the building
- Holds over 200 m² of retail space
- Increases the size of a restricted building or space
- Is a listed building or is in a conservation area
- Is used as an office or workspace
In addition, your mezzanine floors may need to be fire-rated for optimal protection and prevention. This is only required if the product:
- Covers an area more than 400 m²
- Is more than 20 m long or wide
- Is used as a daily workspace for people
- Occupies more than 50% of the available floor space of the building
5. Mezzanine Floor Load Capacity

The overall mezzanine floor load capacity is heavily dependent on the materials you choose and the regulations surrounding your structure. Most products can hold between 360 kg and 4,000 kg per square metre. In other words, although you need to organise tons of stock, your mezzanine floor may not be strong enough to do so.
The overall weight limitations depend on:
- Height and Dimensions: The height and size of your mezzanine floor determines its load-bearing capacity.
- Intended Usage: Its purpose, be it storage, retail, offices, or industrial activities.
- Load Types: Dead loads (permanent fixtures), live loads (temporary items or people), universal loads (uniform distribution), or point loads (concentrated weight at specific points).
- Material and Level: The material and level of the building’s existing floor to determine compatibility and support for its weight.
- Support: Whether additional structural or access support is necessary to ensure safety and stability.
Plan a Mezzanine Floor with MPC Systems
As discovered in this guide, your mezzanine floor design depends upon many aspects. It’s not as easy as drafting a floor plan; you need to consider the regulations, capacity, cost and installation time frame first.
When you invest in MPC Systems, we will create an in-depth design based on your floor plan. Once happy with your quote, the creation of your customised mezzanine floor will be underway, which you can expect in just 12 weeks.
Additionally, we adhere to all regulatory requirements, ensuring complete safety when building, installing and testing your product. Contact us today to start your order, and refer to our mezzanine floor guide to learn more.



